Designing from Scratch - A Quick Classical Lesson
Designing from Scratch - A Quick Classical Lesson
How do know where to place the moldings in a room, especially in grand rooms and tall spaces? How high do you put the chair rail? How tall is your base? How far down the wall do you bring the crown? These are fairly common questions and I just had a project where a designer asked me to help out in her client’s room with 13′ ceilings. Hopefully this exercise will highlight some practical steps.
If you read my books and have followed me for a while, you know that I believe the classical tradition is a great system for building. Its construction method encourages proper scale and proportion which still works wonderfully today. In this example, I am using the basic structure of the Ionic order as provided by the ICAA (Institute of Classical Architecture and Art: www.classicist.org) on their website. I find this is an easy starting place for organizing moldings in a room.
Below is the Maple bedroom at Winterthur. Note the chair rail (with a brown cap) and the sizing of the panels on the wall. The parts and pieces in this room are not random or coincidental. Instead, this is a classical layout that was practiced for generations, especially before 1940. The method I’ll share with you can help you achieve the grace and beauty of classical rooms like this one.
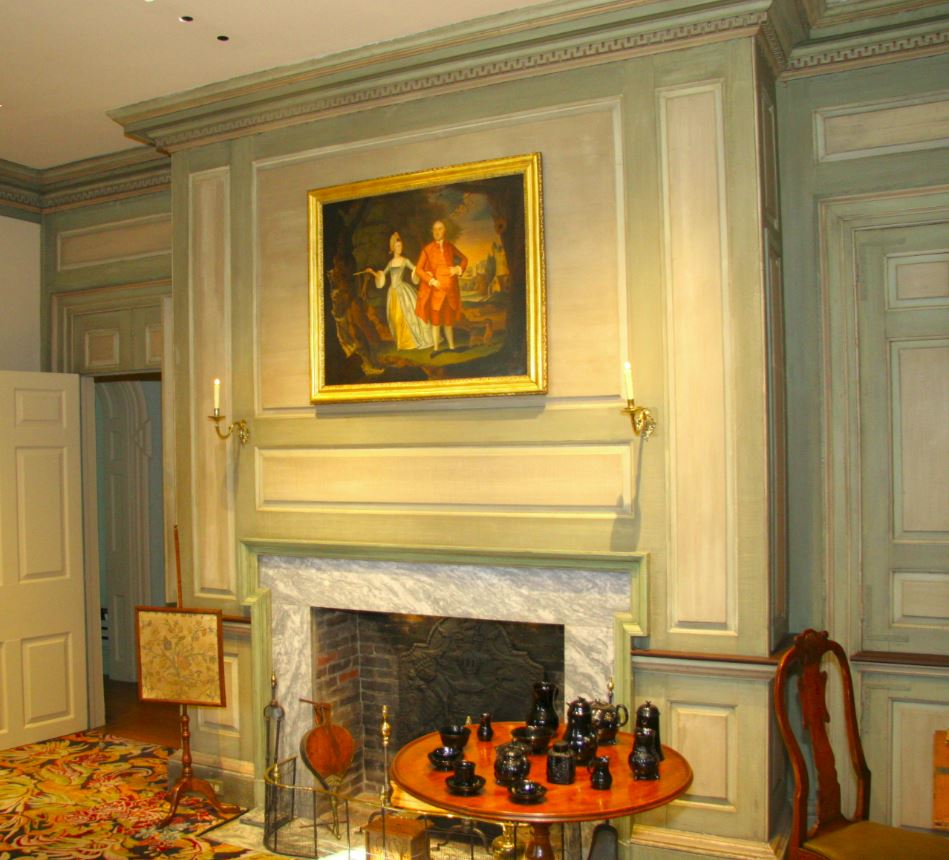
To the left, is the layout for the Ionic order. On the far left you can see that the height is divided into 5 equal parts. We will use this 5-part division to break up our wall. This will also help us decide the placement and size of moldings.
.
.
.
.
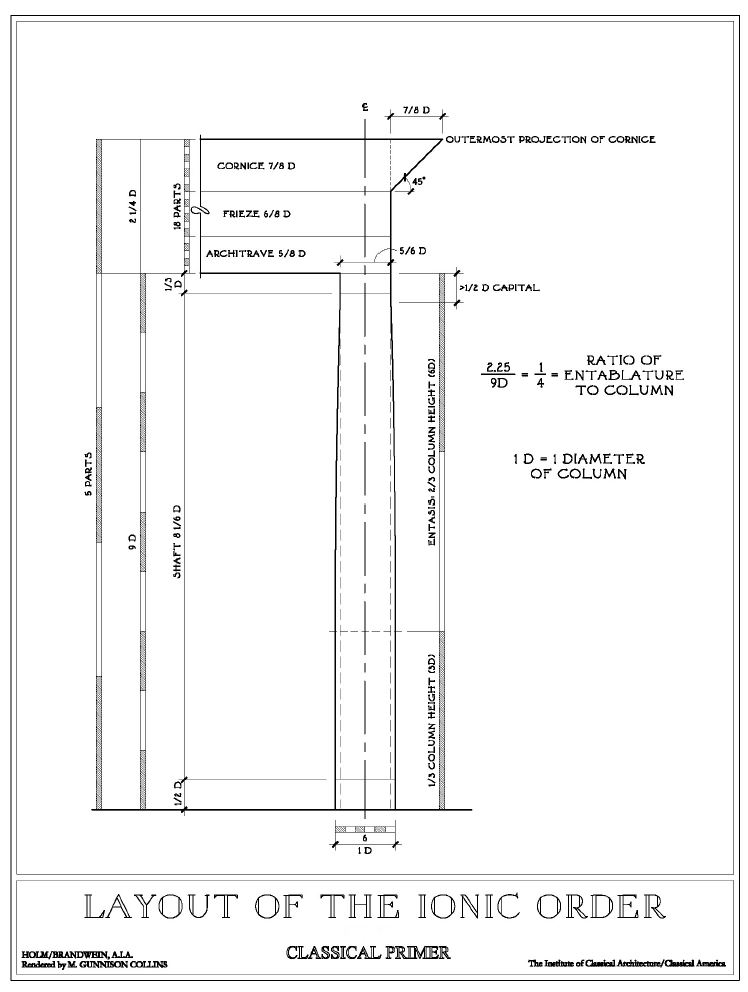
In this sketch, I have drawn out a 13′ tall room and have divided the wall into 5 equal parts. Dividing 13′ into 5, yields 5 sections with each section at roughly 2′ 7″ (31″)each. Because 31″ is a nice height for a chair rail, we’ll let the lowest section/part establish the height of the chair rail and naturally the height of the wainscot in this room.
.
.
.
.
.
.
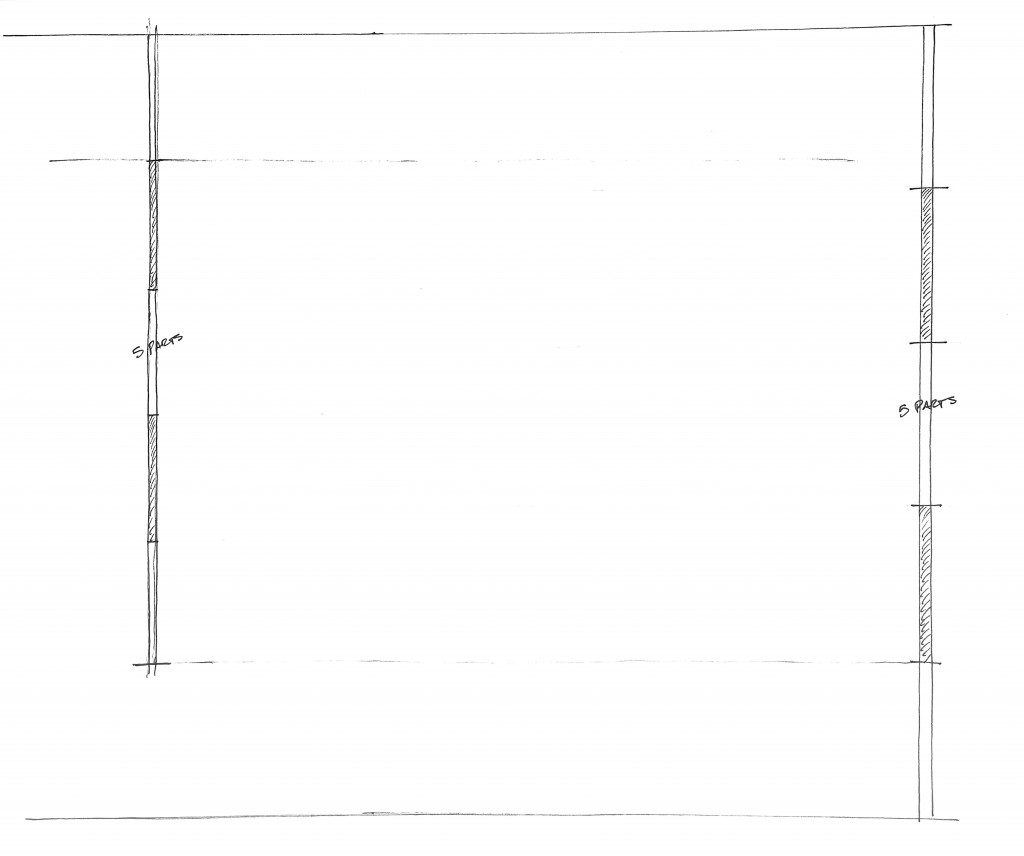
Next, starting from this point, (the top of the chair rail) I’ll divide the upper part of the wall into 5-equal parts. We will let the upper section define the size of the entablature.
I hope you see how quickly we have taken a 5 part proportion and used it to determine our chair rail and cornice height. This is a quick rule-of-thumb for chair rails in tall rooms. This rule of 5th’s doesn’t work as well in 9′ tall rooms or less, but for grand spaces it works well.
.
.
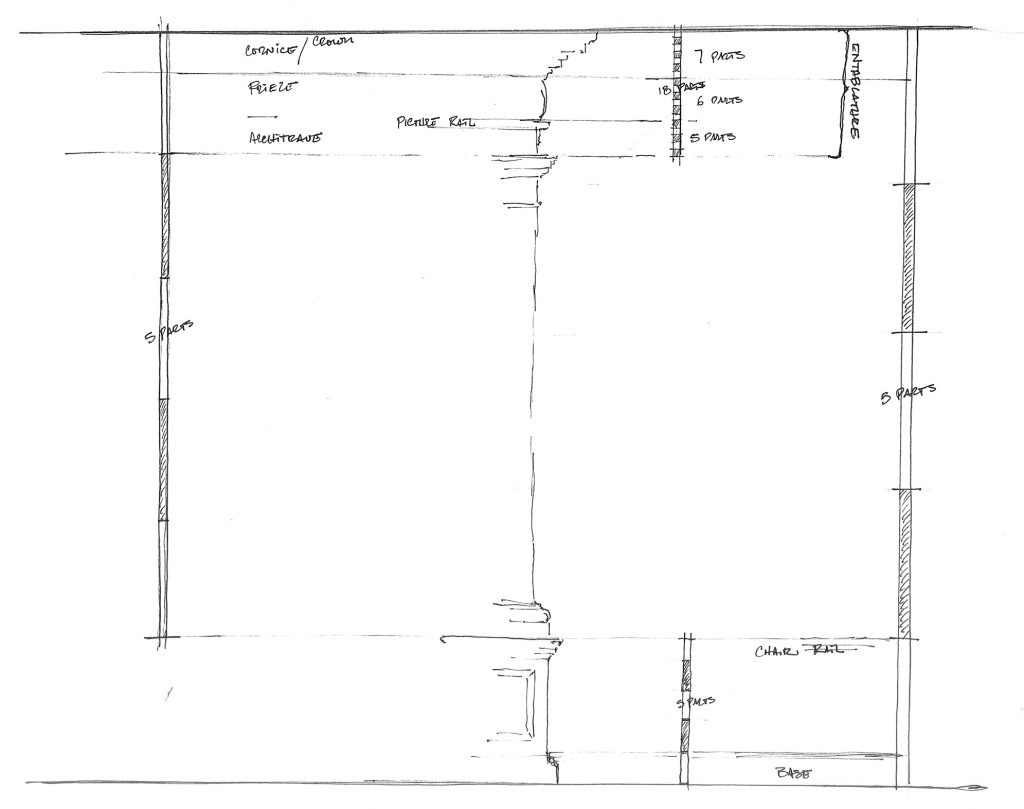
Next, I sketched my classical order on the wall revealing the pedestal, the column and finally the entablature at the top.
I furthered used the rule of fifths to divide the wainscot area into 5 parts. This helps me determine the height of the base. If we divide 31″ by the 5 parts, the base molding will be roughly 6″ tall. I know it may be tempting, or seem rationale, to install a monstrous 12″ base in a tall room, but hopefully this exercise demonstrates it is not necessary.
In the picture above, I also divided the entablature. The ICAA publication of the ionic order also breaks out of the parts of the entablature. In the Ionic order the entablature is divided into 18 parts, the cornice (upper part) is 7 parts, the frieze (middle) is 6 parts and the architrave (lower part) is 5 parts. You don’t need to break out the entablature this way, but it is a great starting point. We could also have used the rule of fifths but I didn’t think it worked out as well, and I wanted to confuse you as much as possible. ?
In this last picture, I have also now sketched a panel on the wall. You can adjust the height of the panel depending on your crown moldings and entablature height. If you look back up at the Maple Bedroom at Winterthur, you can now see how the room is organized and how the panel sizes relate to the overall proportions in the room.
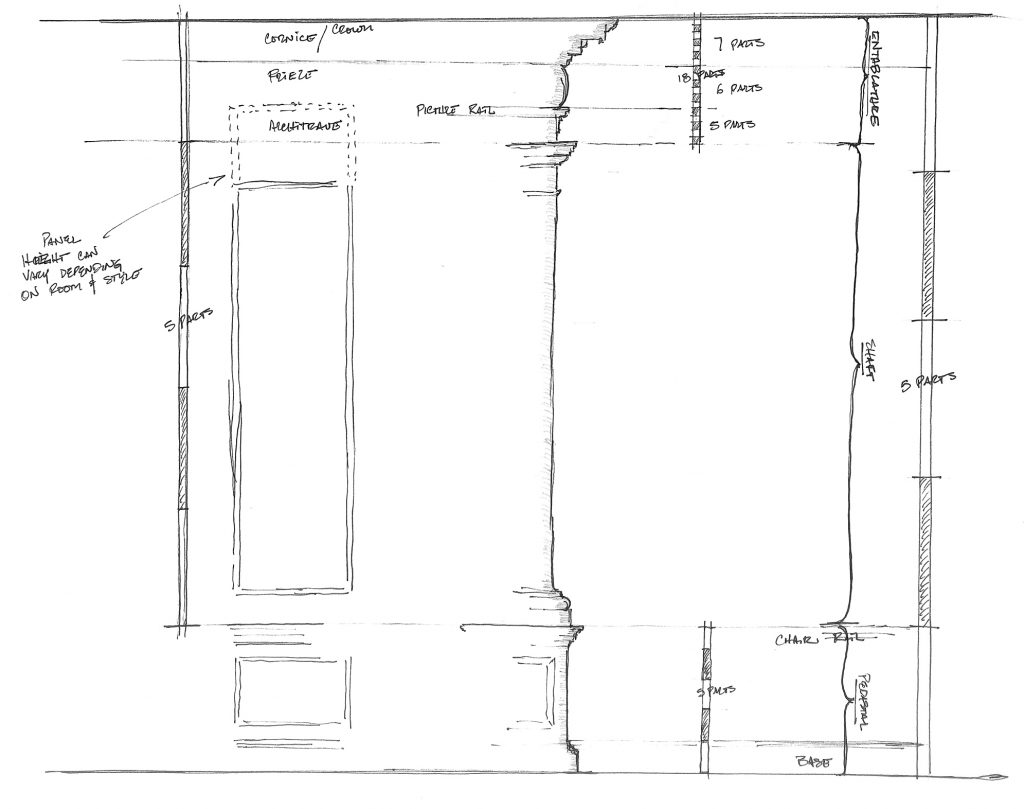
Let me know if you have any questions. I think this is a real quick way to begin looking at rooms and organizing grand spaces so they work. These classical proportions can serve as rough guidelines for laying out a grand space and giving it proportions that are complimentary. Try experimenting with different proportions in a room and working to get them to all tie together. It’s actually quite invigorating.
-B
___________________________________________________________________________
Hull Homes is a renowned custom builder of distinguished homes, ranches, and estates. View our gallery of custom home projects or contact us today about your next project.

